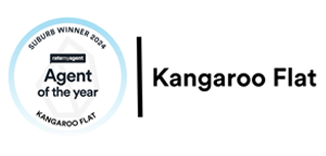Call Us
0480 322 896
Email Us
danny@olliejamesrealestate.com.au
404
Oops! It looks like you're lost.
The page you're looking for isn't available. Try to search again
or use the go to.
© 2025 Ollie James Real Estate - All rights reserved. Powered By Phoenix Software.



