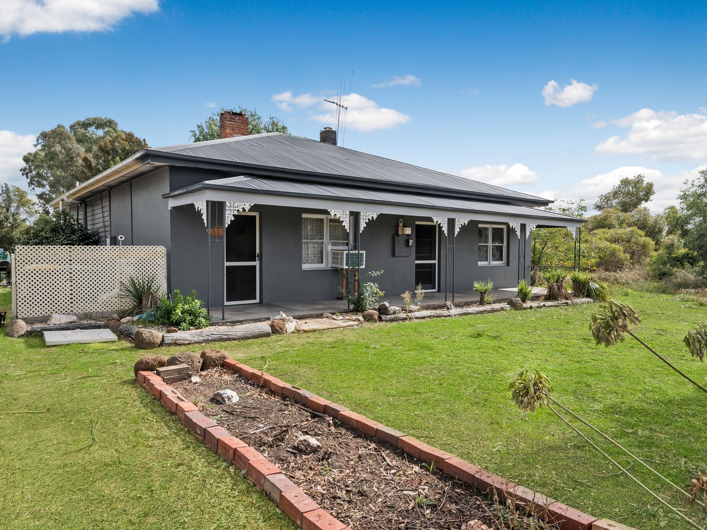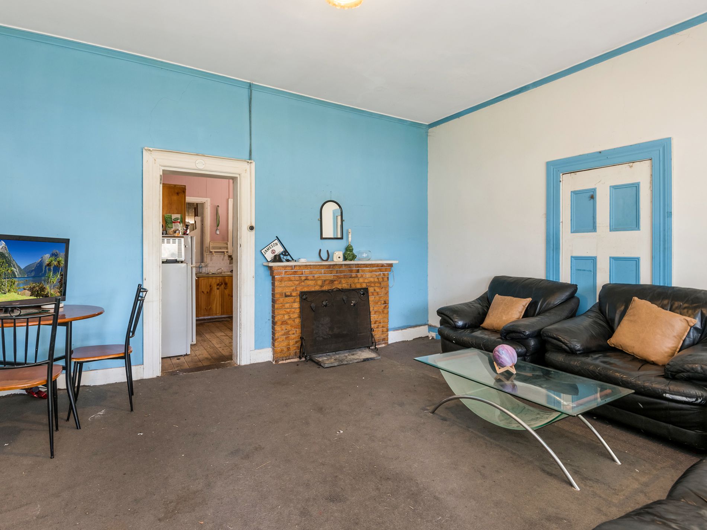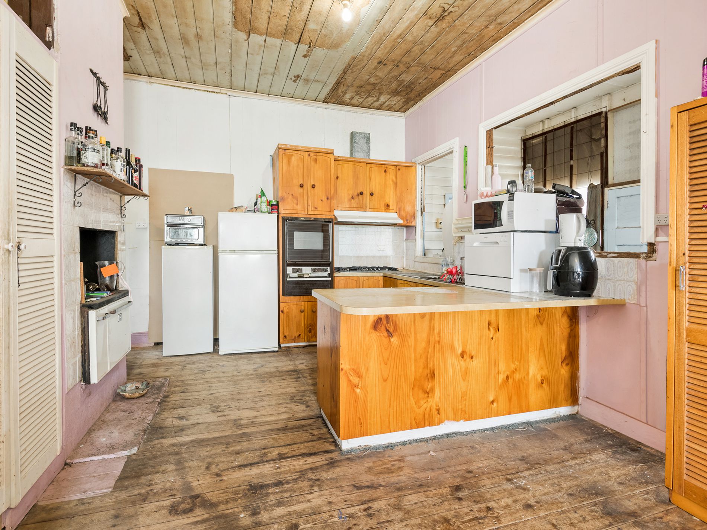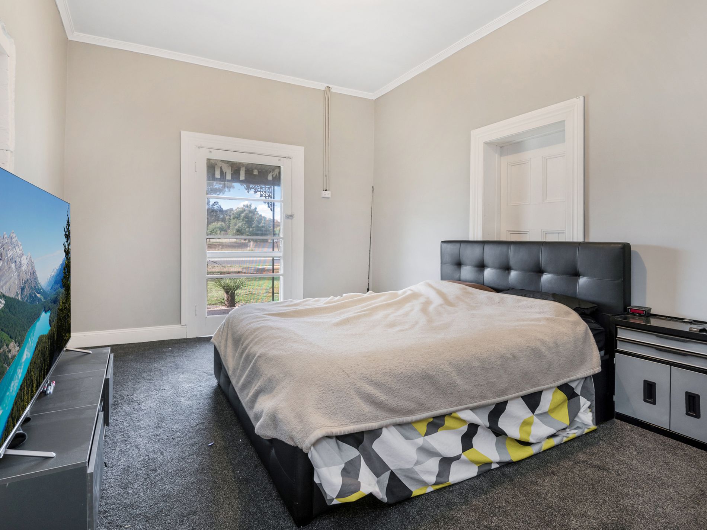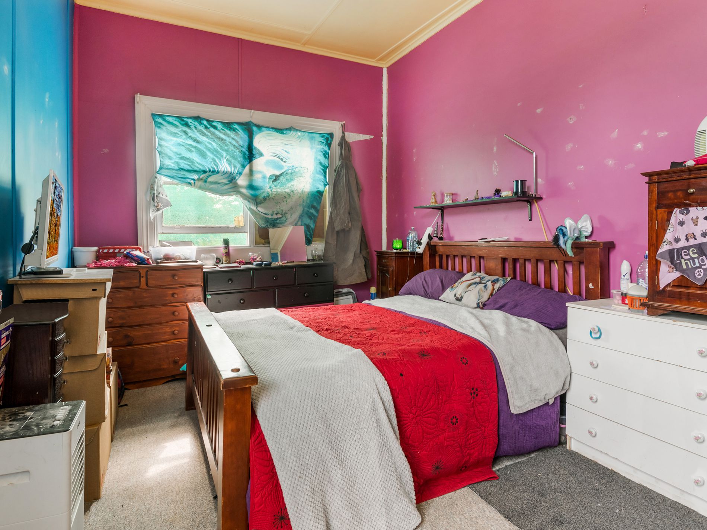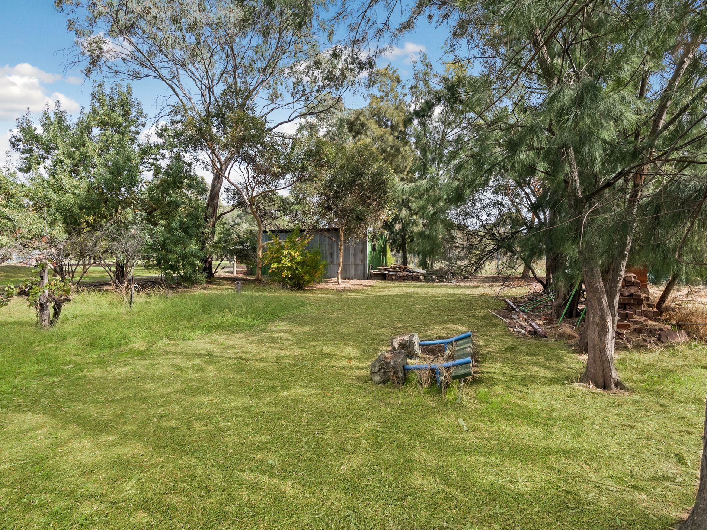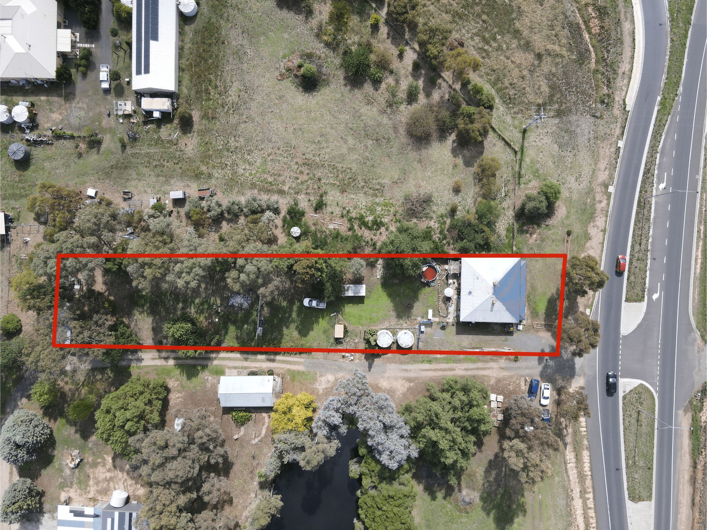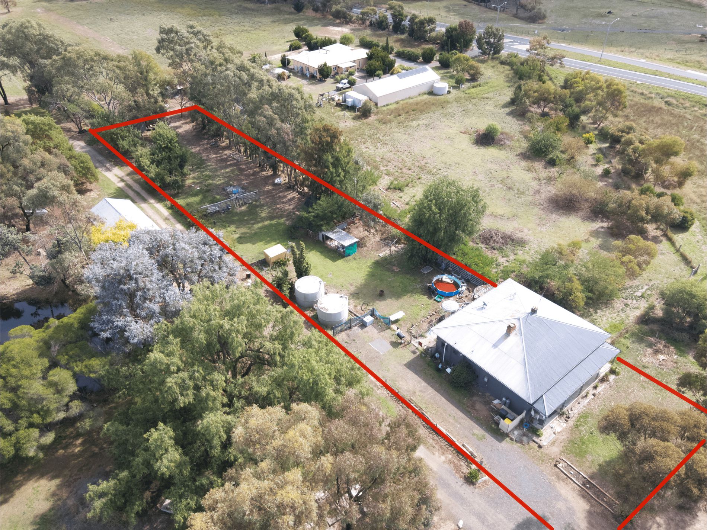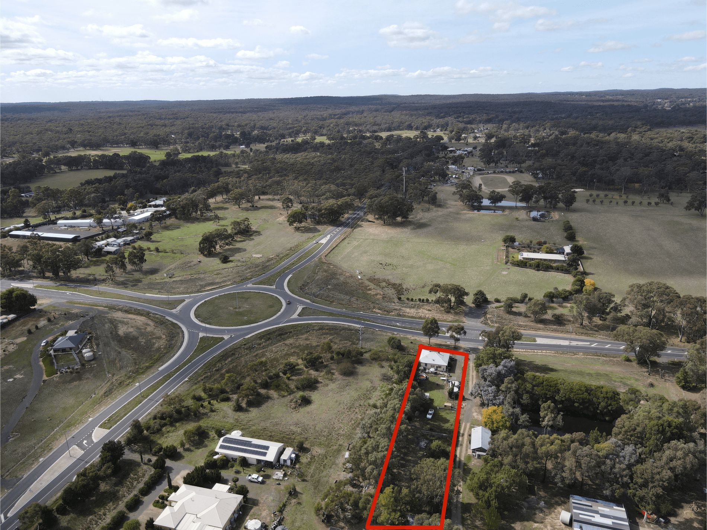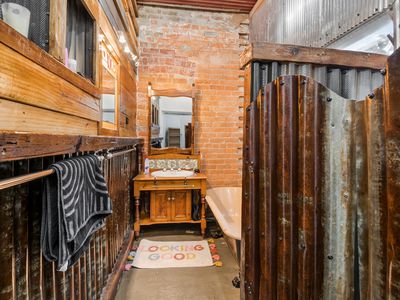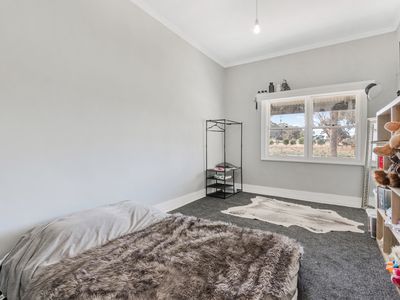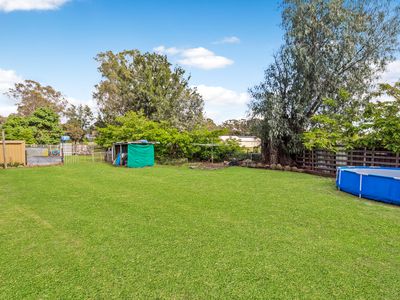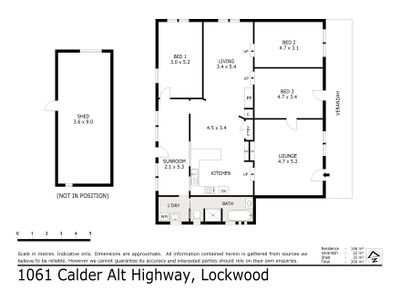If only the walls could talk.. The front half of this 3 bedroom home was built circa 1877. It was a general store and post office. Some say it was a pub too at some stage but it can’t be confirmed (There is evidence of a cellar!).
The property has recently been re-wired, the bathroom re-configured and improved along with any plumbing that was required and two bedrooms have been painted and have new carpet. Externally, the home has been partially painted too. Due to unforeseen circumstances the owner has to sell before completing the project. What has been done will serve as inspiration for the next custodian to return this diamond in the rough to its former glory.
Sitting on a 2006m2 allotment, features of the home include:
- Entrance into a large living area at the front of the home with working fireplace,
- Kitchen with wood combustion stove, electric oven, gas cooktop and plenty of bench-space.
- Adjoining the kitchen in an open plan design is the dining. This space is quite large and could be utilised as a second living area.
- From the open plan dining we have two bedrooms. Both large and would easily accommodate a king size bed and ensemble. Both with high ceilings. One with it’s own working fireplace.
- The main bathroom comes with bath, shower, vanity and toilet.
- The third bedroom is at the back of the house off a sunroom that adjoins the sining room.
- At the other end of the sunroom is the laundry and the back door.
- Outside on the 2006m2 (approx.) allotment is a shed, two water tanks that supply the house.
Less than a 10 minutes to Kangaroo Flat, approximately 15 minutes to the heart of Bendigo and an easy 30 minute drive along the Calder Alternative Highway to Castlemaine.
Features
- Open Fireplace
- Reverse Cycle Air Conditioning
- Shed
- Floorboards

