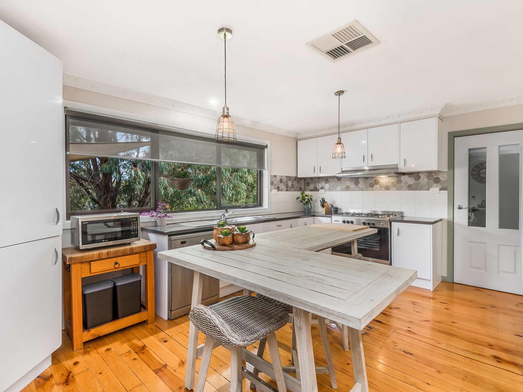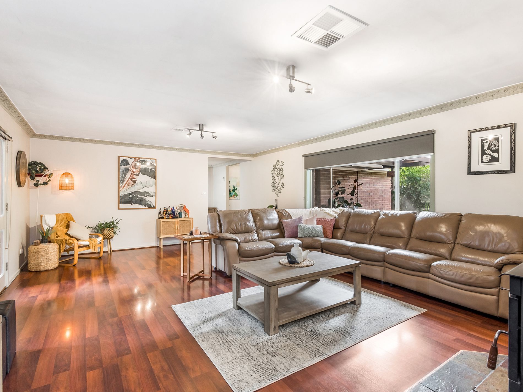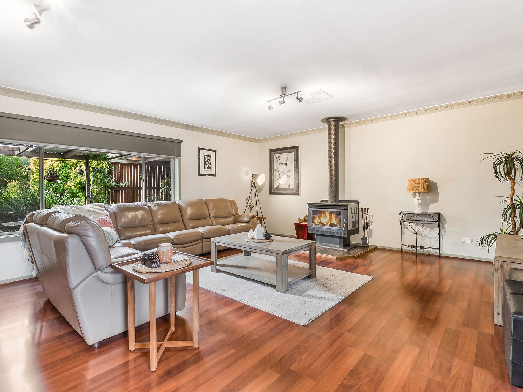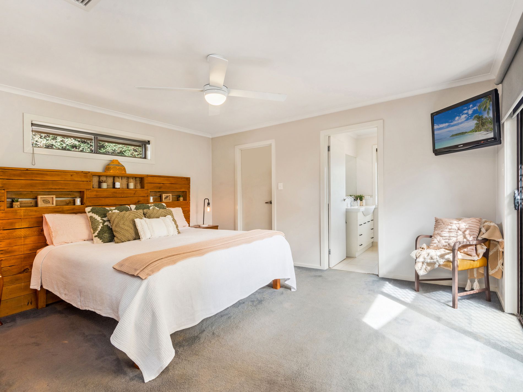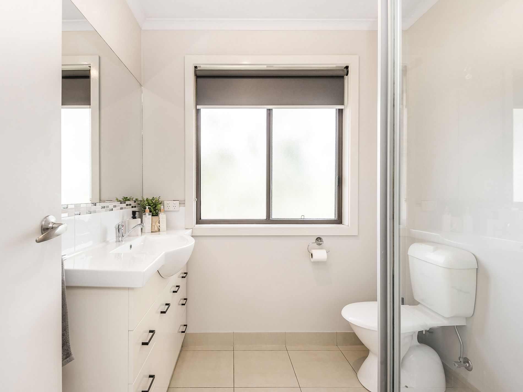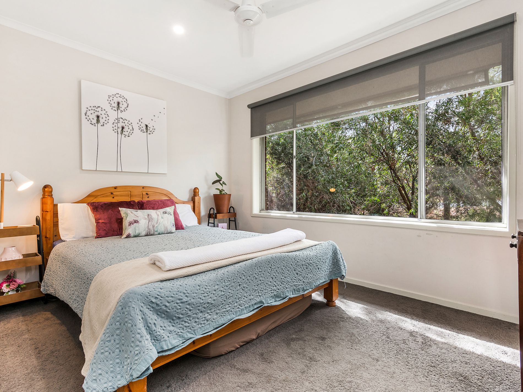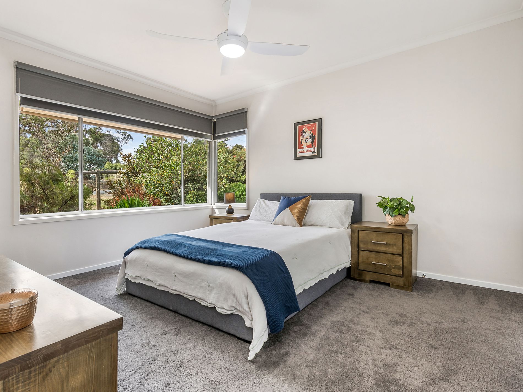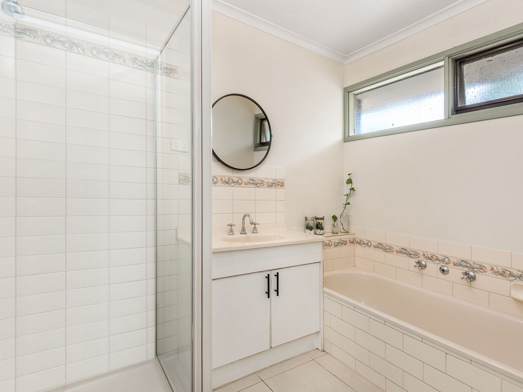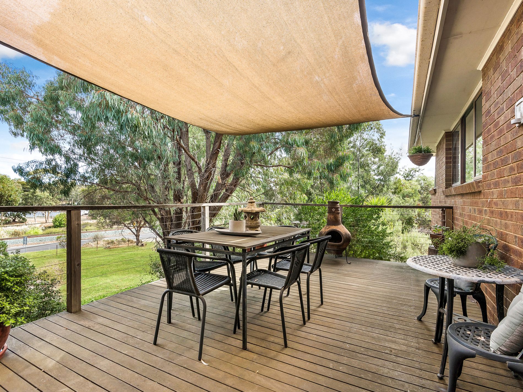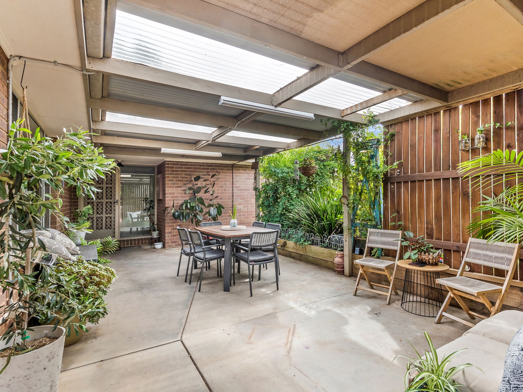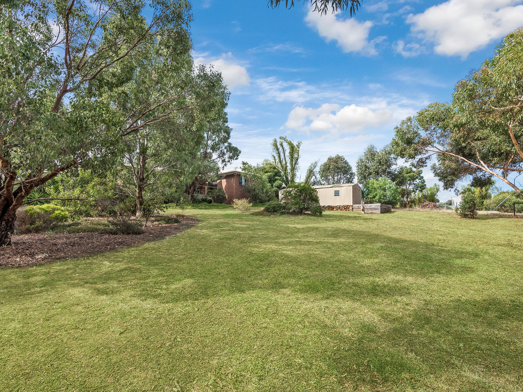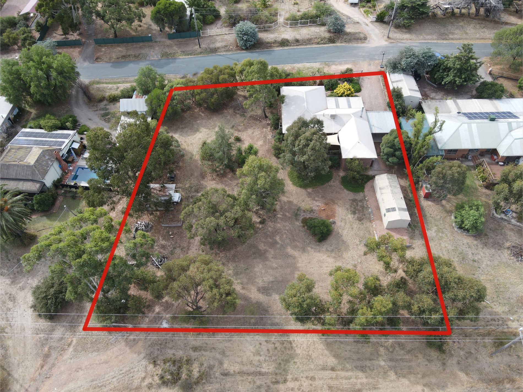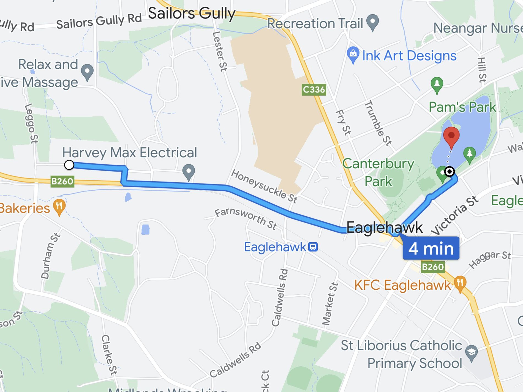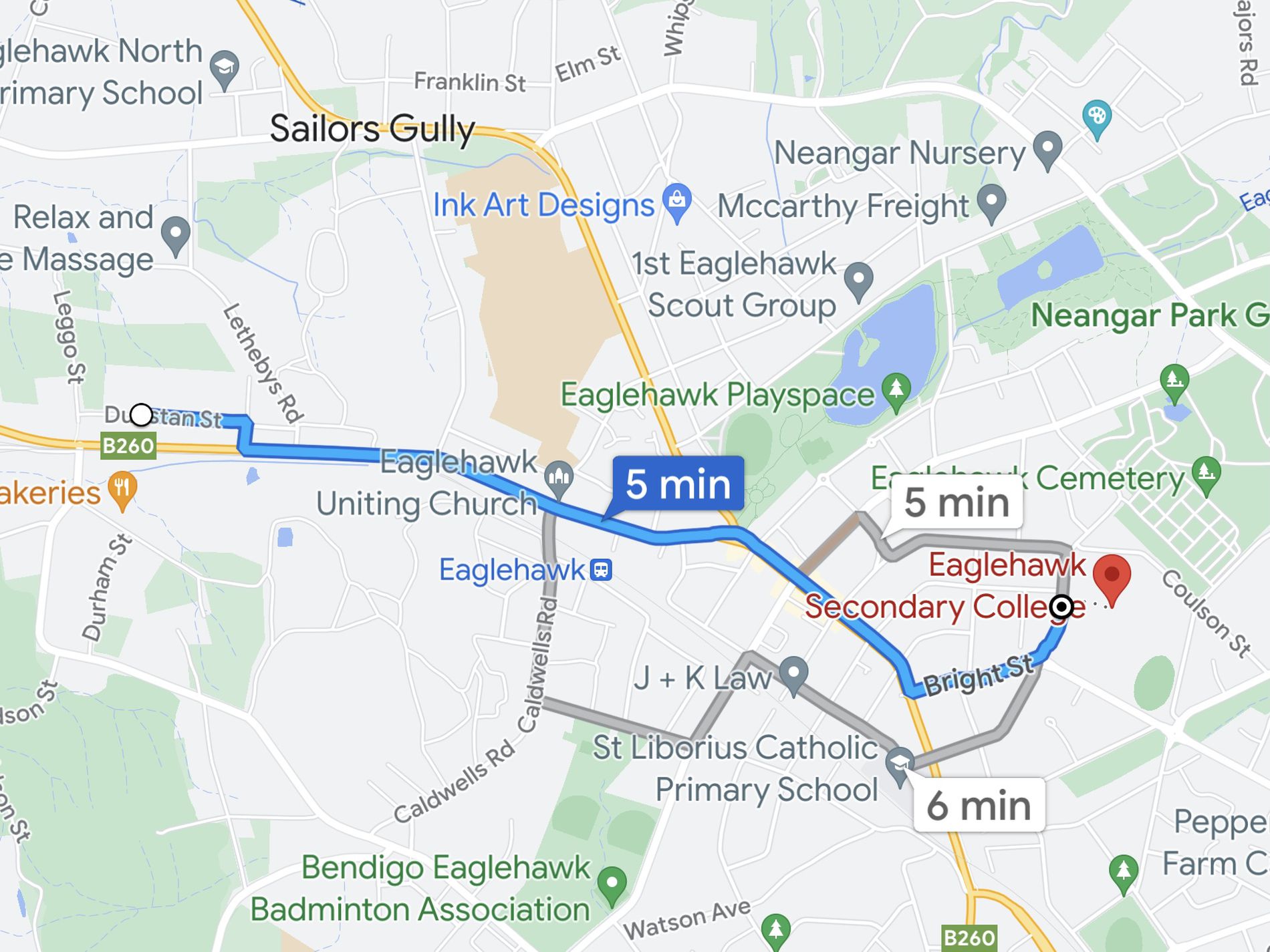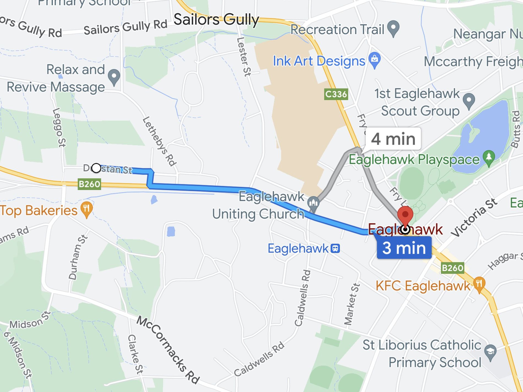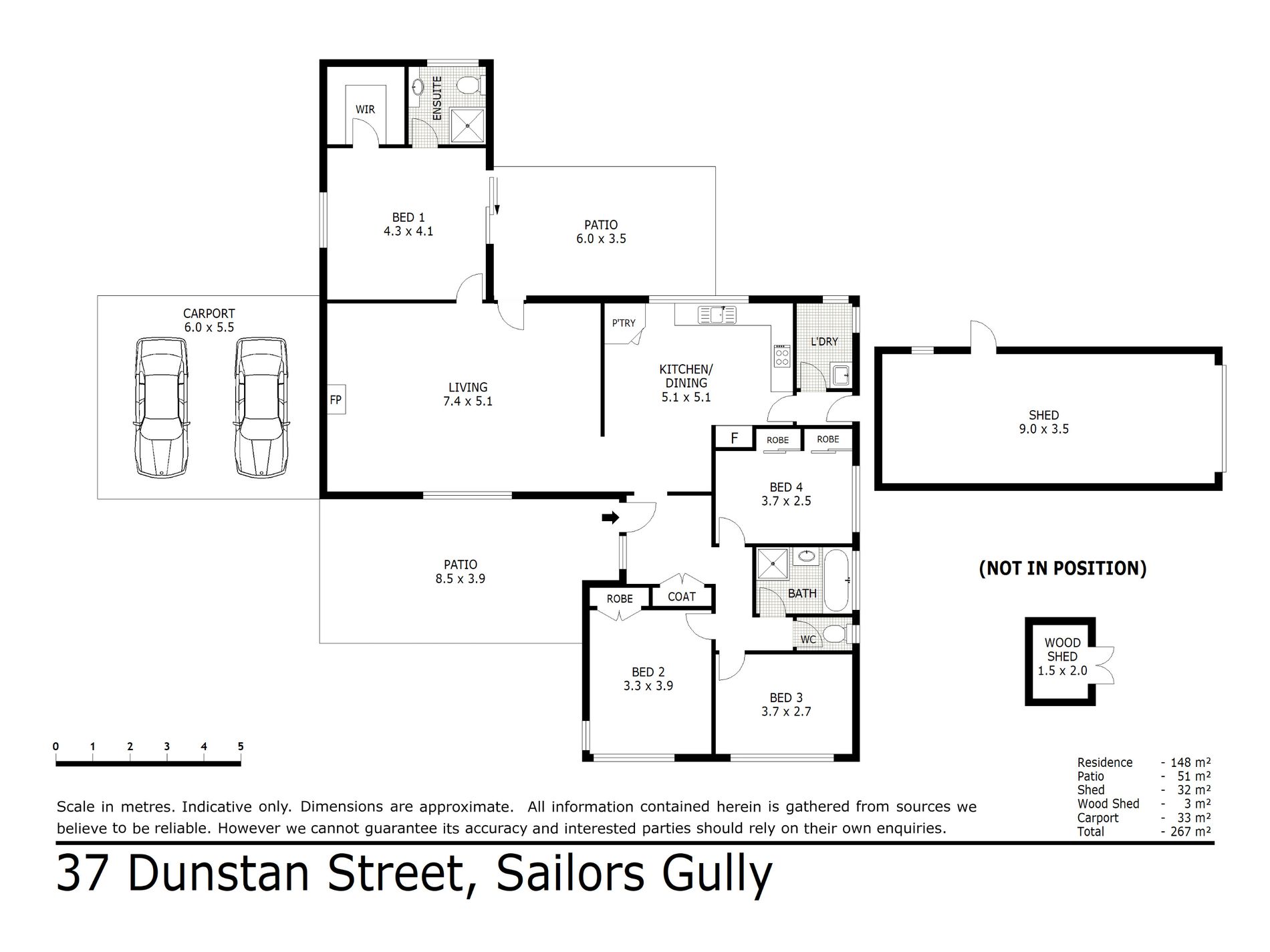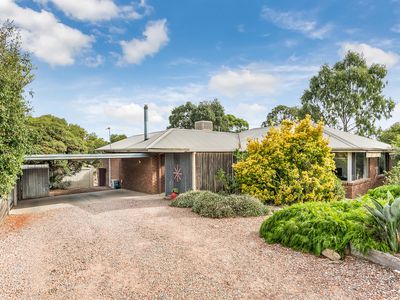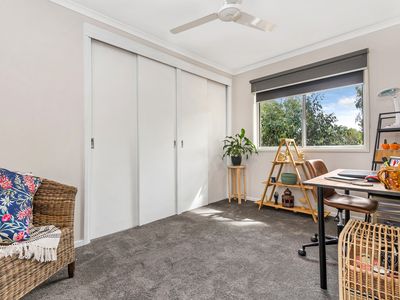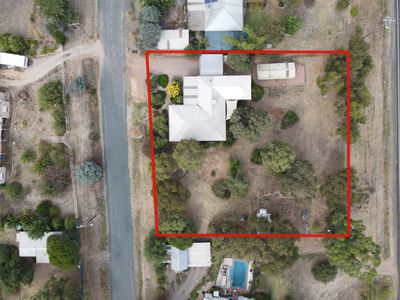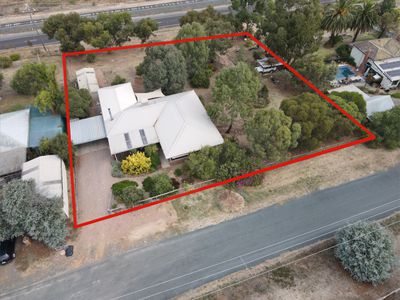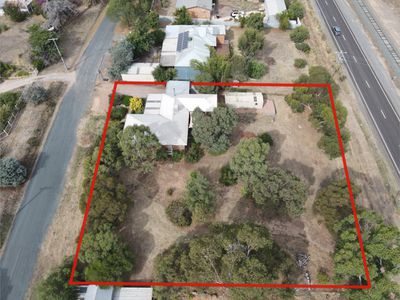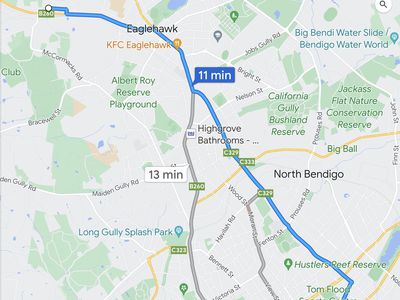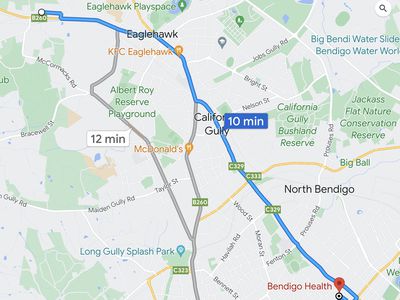Situated on a large 2429m2 allotment, this attractive 4 bedroom, brick veneer family home located in Sailors Gully is going to turn some heads. Who doesn’t want a family home on a big block?
Features of the home include:
- Modern kitchen with island bench, corner pantry, dishwasher, 900mm 5 burner gas stove and an elevated view over the backyard.
- A large family & dining area with laminate timber floors, a wood heater that keeps the whole house warm and cozy during the cooler months and access to the master bedroom and to one of two outdoor areas.
- The master bedroom has a well appointed ensuite and walk in robe, and is spacious enough to easily accommodate a king bed and ensemble.
- Bedrooms 2, 3 & 4 can all accommodate a queen size beds.
- Climate control is handled by way of a wood heater, split system unit and ducted evaporative cooling.
- Spoilt for choice, we have the option of two outdoor areas. One at the entrance to the house and another elevated deck overlooking the backyard. Both are inviting areas to entertain or to just relax.
- Theres a 9m x 3.5m colourbond man cave/she shed to cater for the needs of the hobbyist or tradies. A double carport at the front to park your cars and another single carport in the backyard. Convenient for when you access the property from Peg Leg Rd.
- Established gardens at the front provide privacy and the backyard has a scattering of mature trees and open space.
- Only a 3 minute drive to Eaglehawk CBD, 4 minutes to Canterbury Park Botanical Gardens and the Peter Krenz Leisure Centre. 5 minutes to Eaglehawk Secondary School. 10 minutes to Bendigo Health. 11 minutes to Bendigo CBD.
Sure to attract a lot of interest, we urge you to act quickly to avoid disappointment.
Estimated rental: $470 - $490 per week.
Features
- Air Conditioning
- Ducted Cooling
- Evaporative Cooling
- Split-System Air Conditioning
- Split-System Heating
- Deck
- Outdoor Entertainment Area
- Shed
- Built-in Wardrobes
- Dishwasher
- Workshop


