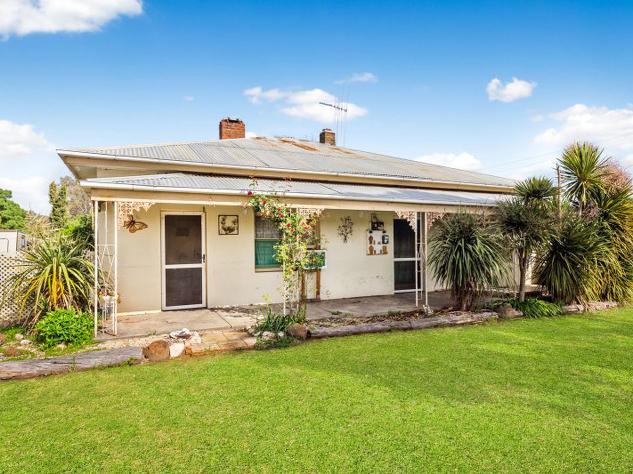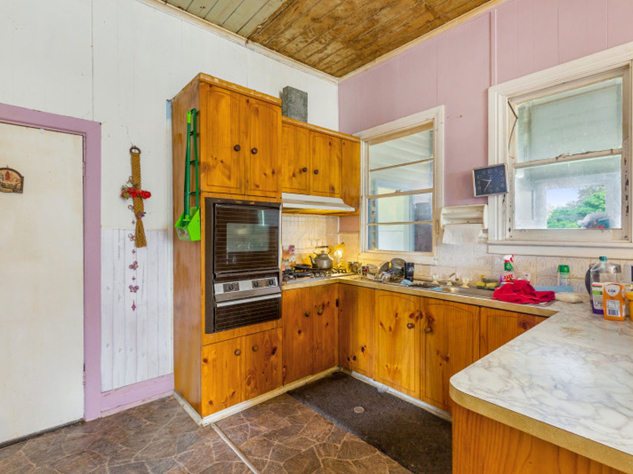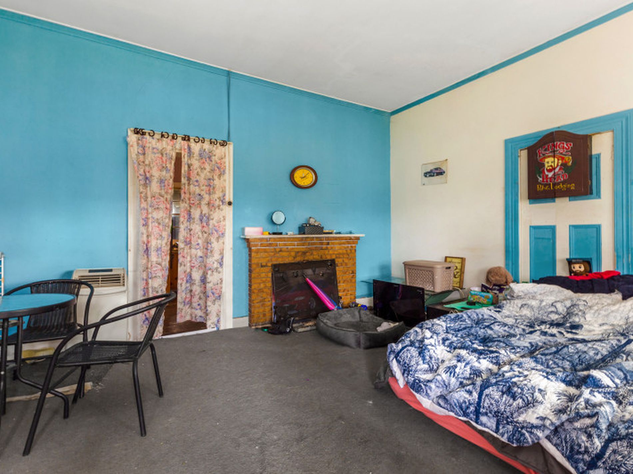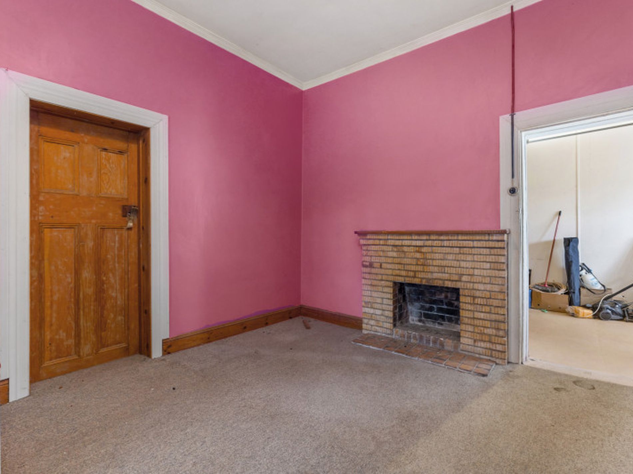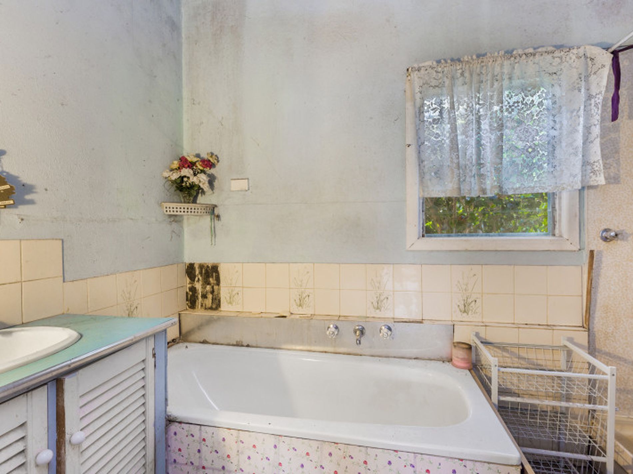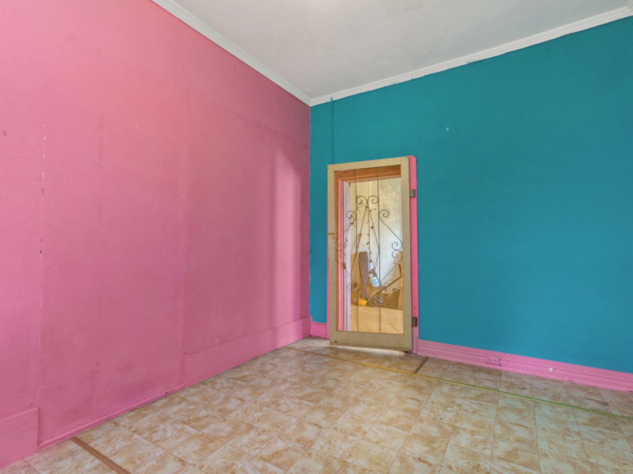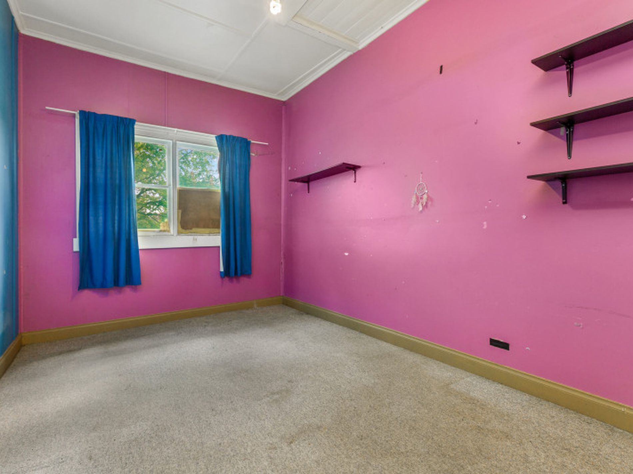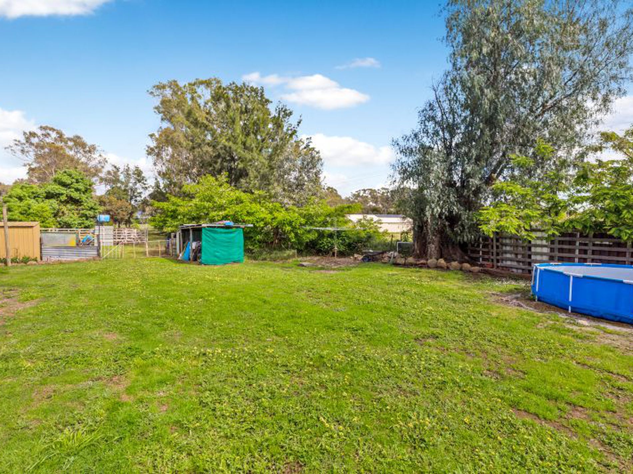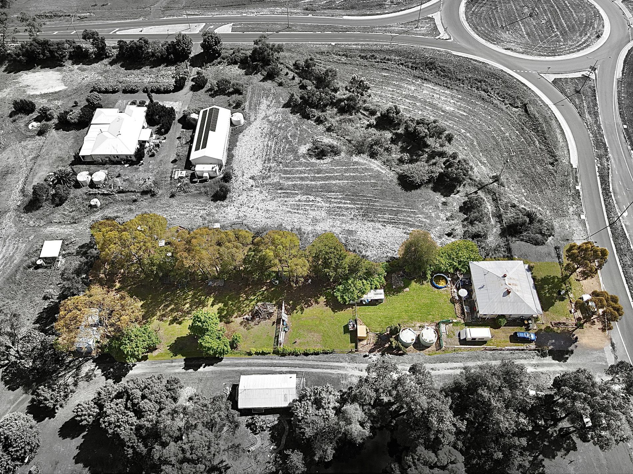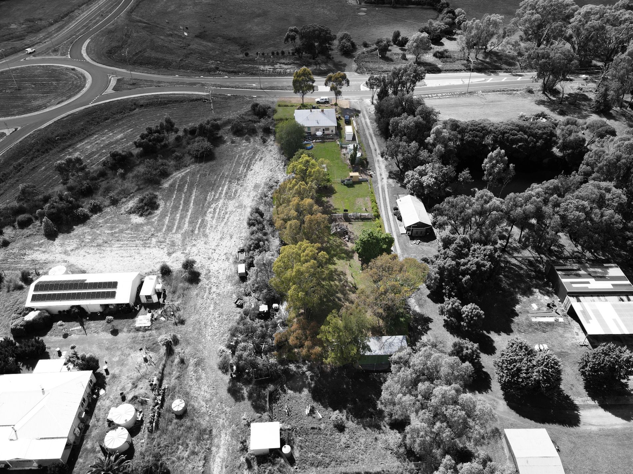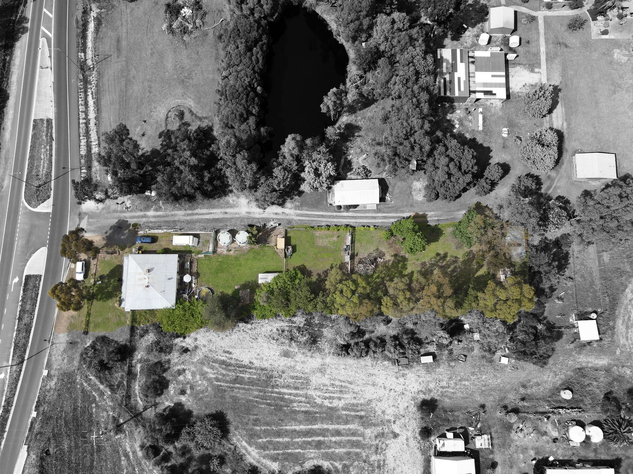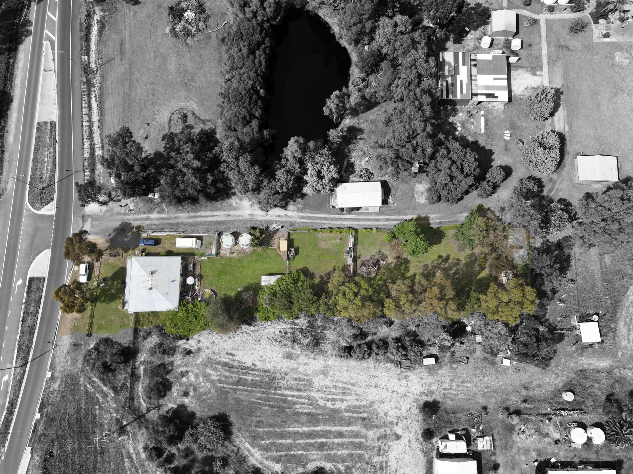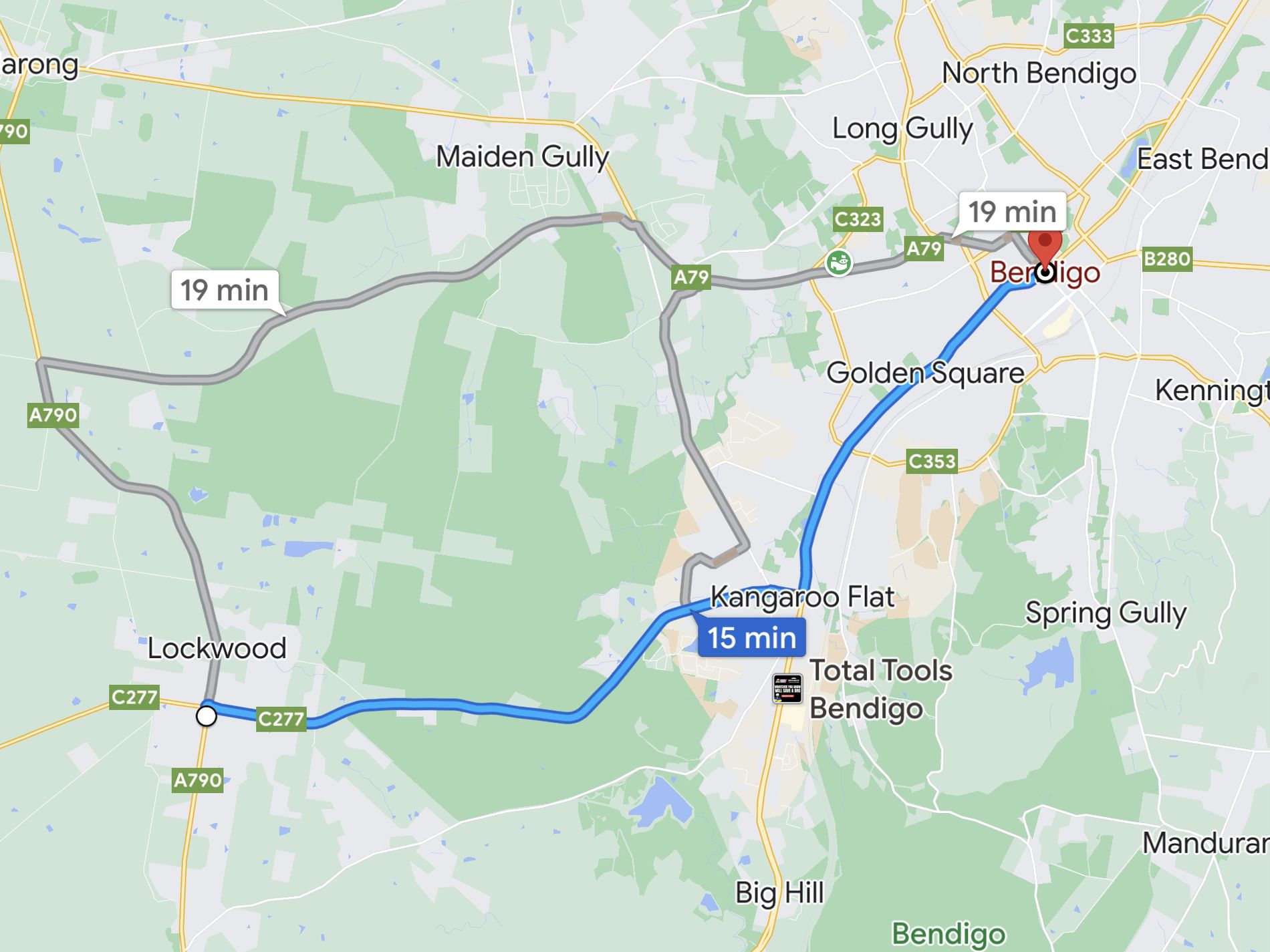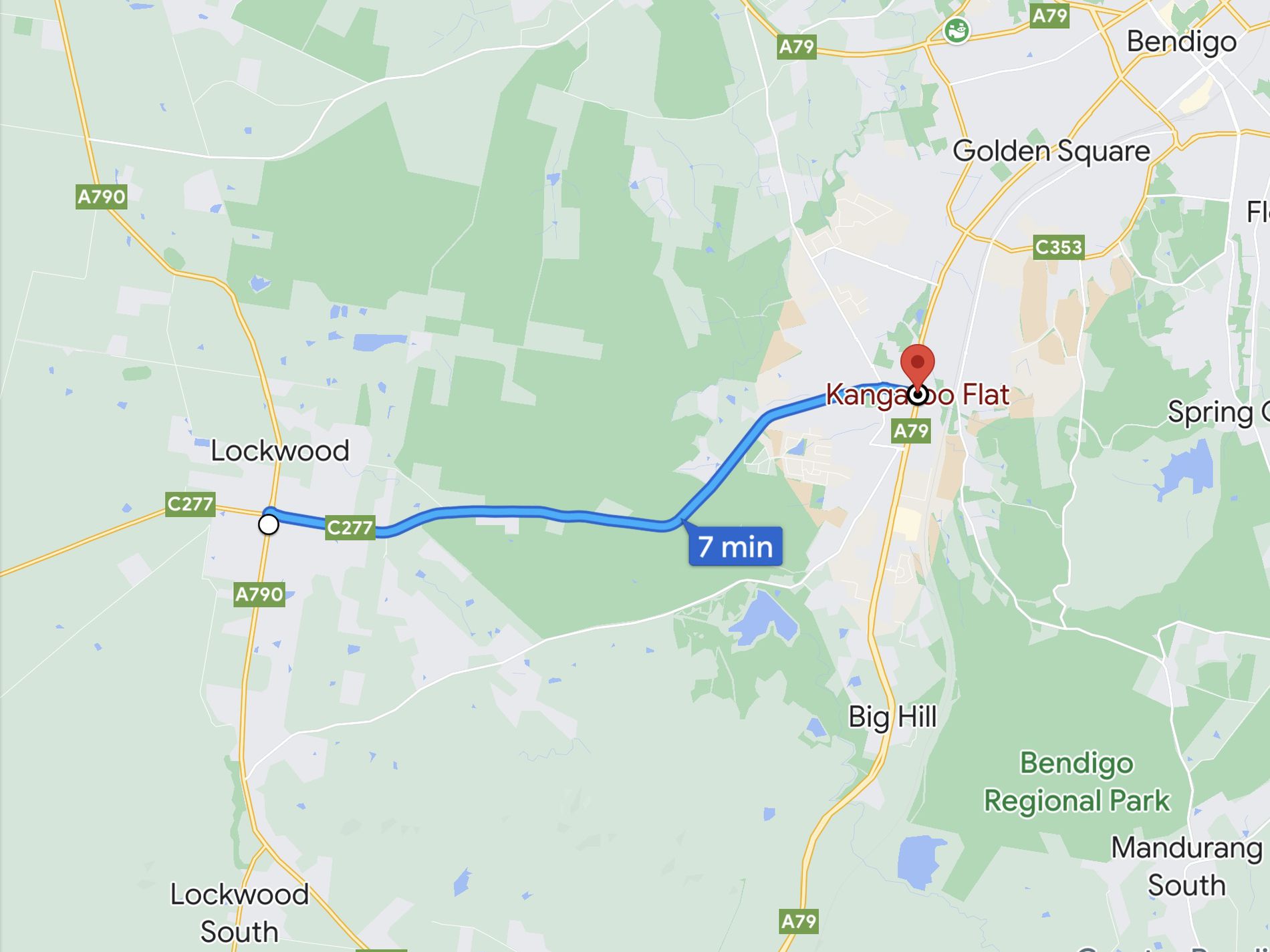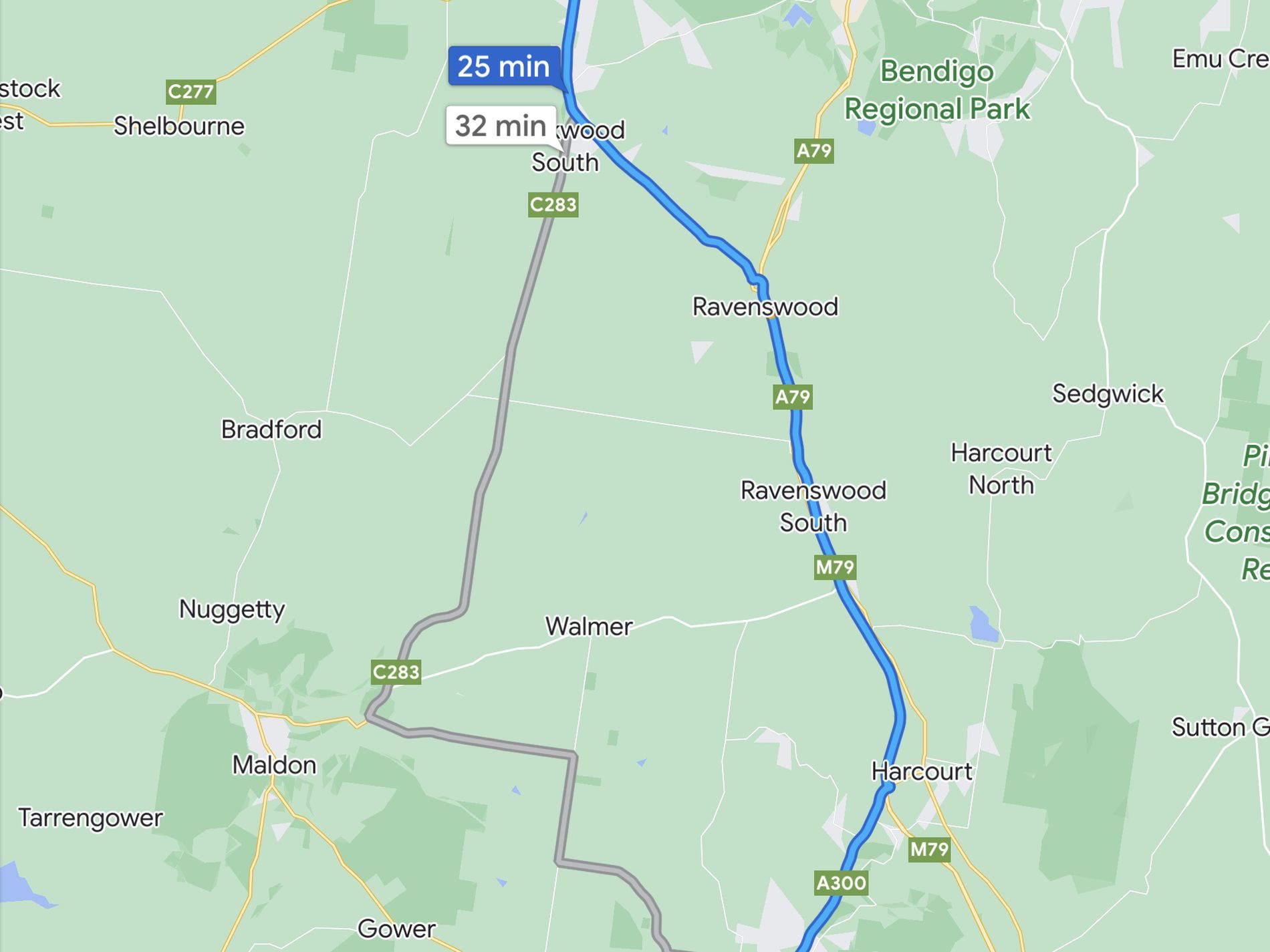If only the walls could talk.. The front half of this 3 bedroom home was built circa 1877. It was going to be the main Post Office for Sandhurst (Bendigo) but, plans changed and it became a pub, then a school and a general store. Now, it’s a home in need of some love and attention, sitting on a 2006m2 allotment just waiting for the next chapter to begin. Features include:
- Entrance into a large living area at the front of the home with working fireplace,
- Kitchen with wood combustion stove, electric oven, gas cooktop and plenty of bench-space.
- Adjoining the kitchen in an open plan design is the dining. This space is quite large and could be utilised as a second living area.
- From the open plan dining we have two bedrooms. Both large and would easily accommodate a king size bed and ensemble. Both with high ceilings. One with it’s own working fireplace.
- The main bathroom comes with bath, shower and vanity.
- The third bedroom is at the back of the house off a sunroom that adjoins the sining room.
- At the other end of the sunroom is the laundry and the back door.
- Outside on the 2006m2 (approx.) allotment is a shed, two water tanks that supply the house.
Less than a 10 minutes to Kangaroo Flat, approximately 15 minutes to the heart of Bendigo and an easy 30 minute drive along the Calder Alternative Highway to Castlemaine.
Features
- Open Fireplace
- Reverse Cycle Air Conditioning
- Shed
- Floorboards
- Water Tank

