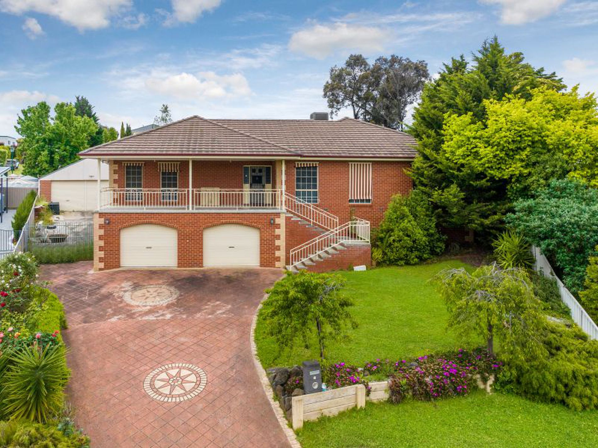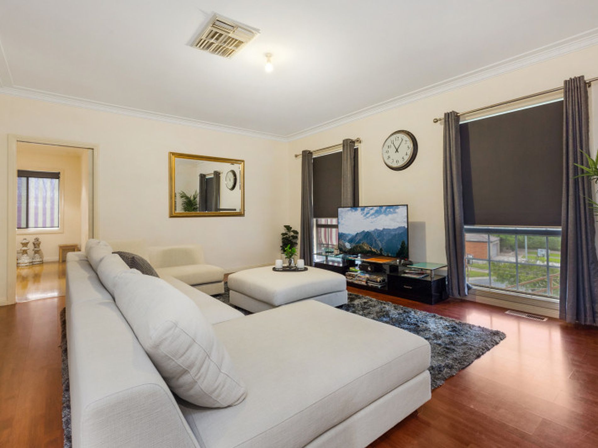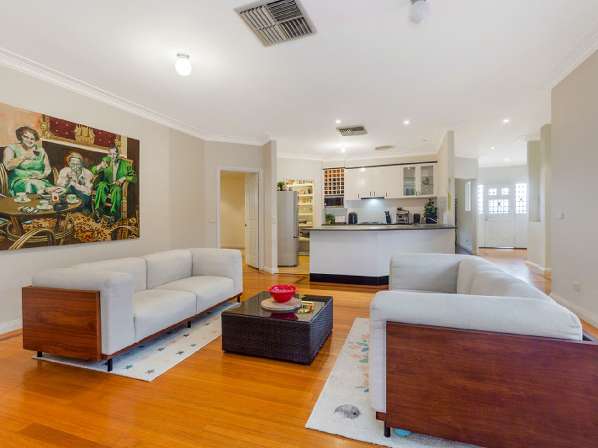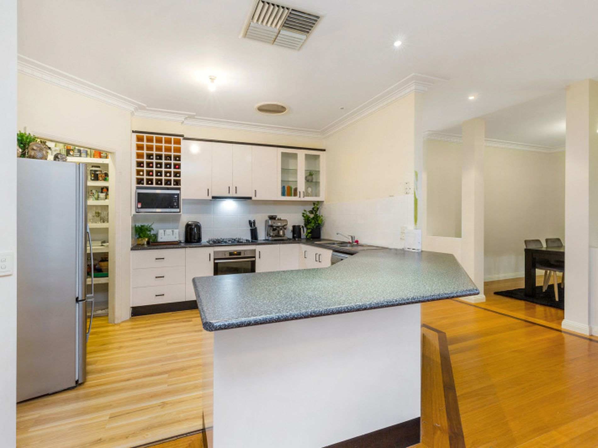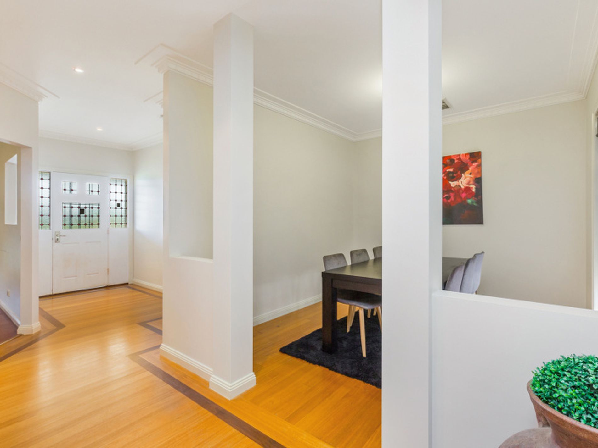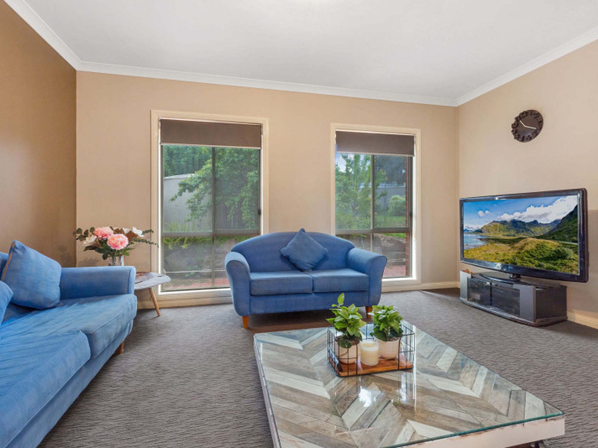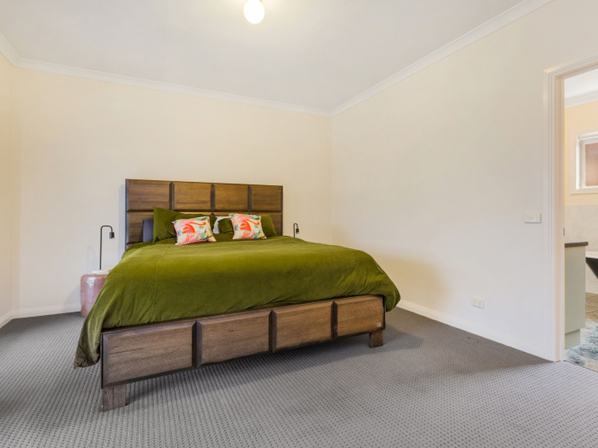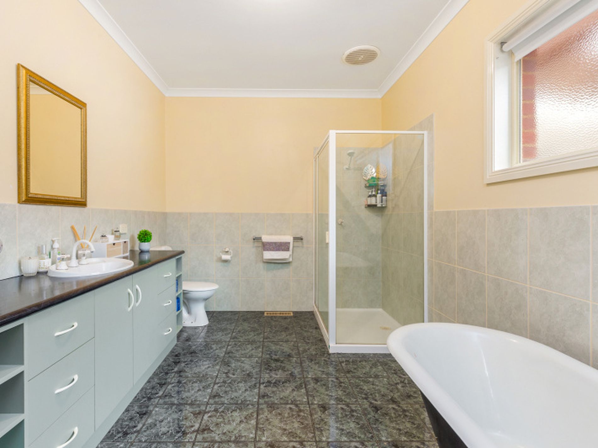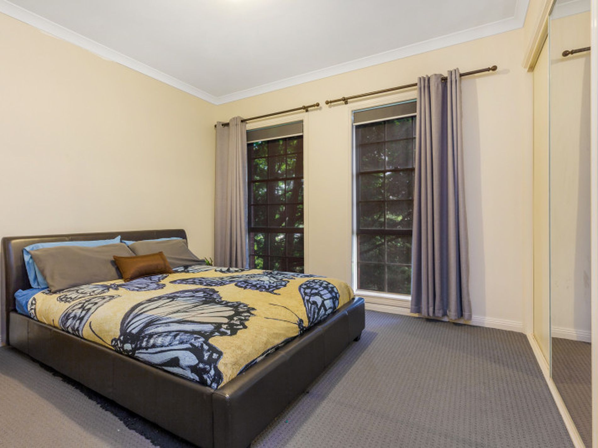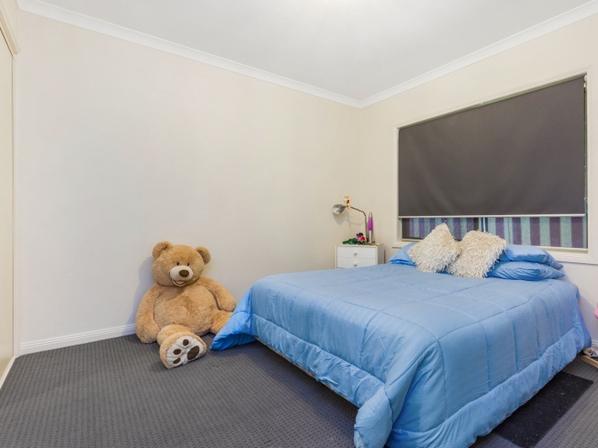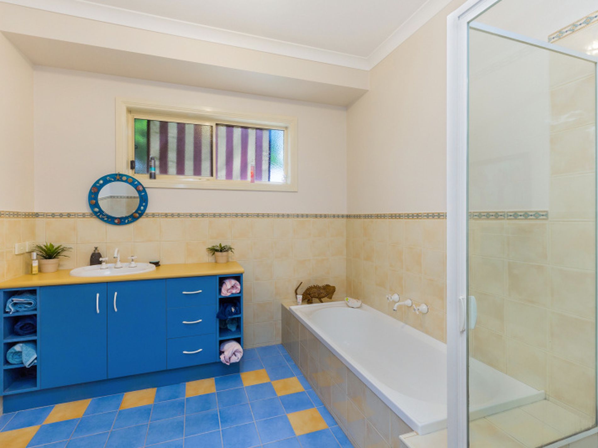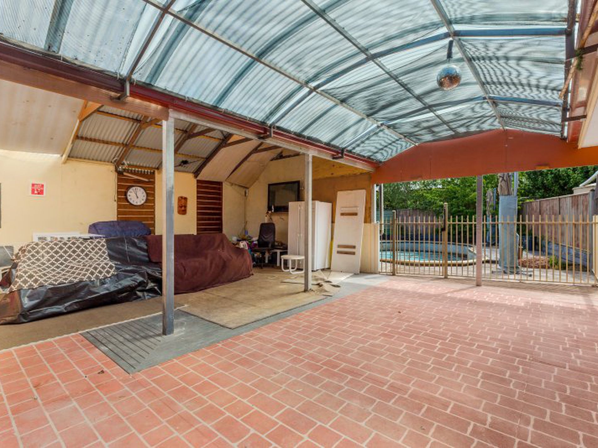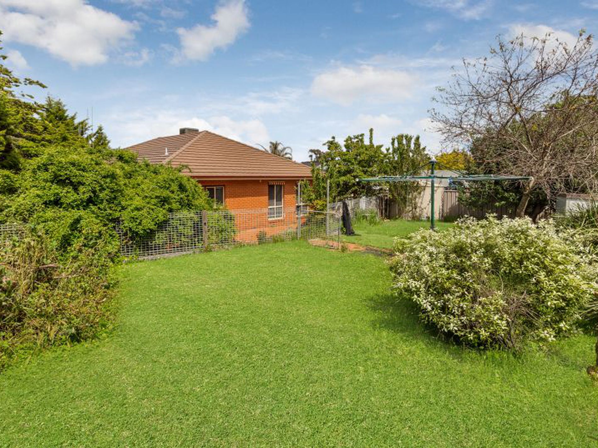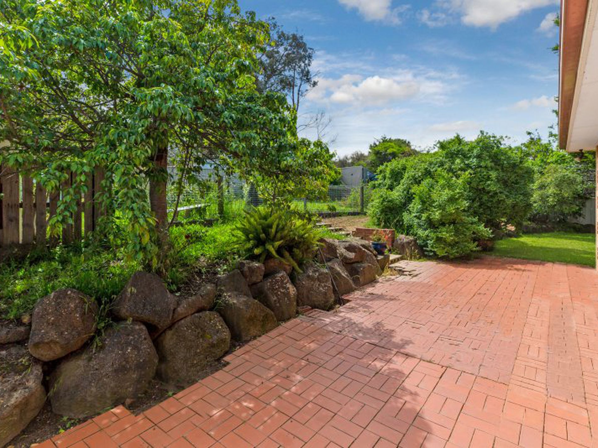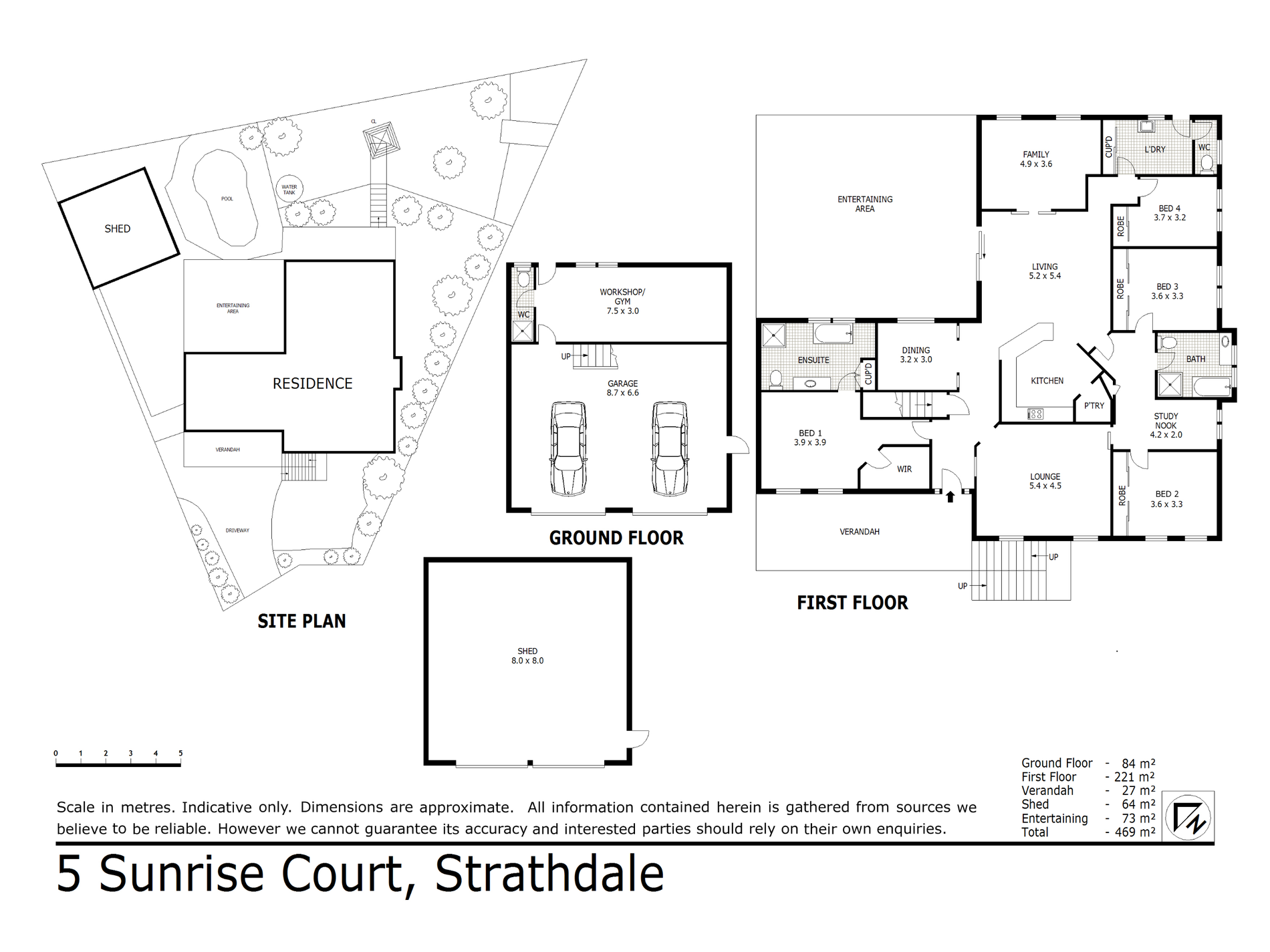Prominently situated at the end of a quiet cul-de-sac in one of Bendigo’s most sought after locations, is this large, craftsman built family home with room for improvement.
The home spans two levels and sits upon an elevated allotment of approximately 1234m2. The views of the sun setting from the front balcony over the rooftops towards Bendigo, are simply stunning.
With a floor plan designed to accommodate the lifestyle of a large family, with multiple living spaces, 4 bedrooms and 3 bathrooms, there’s plenty of space for everyone.
Features include:
Level 1
- Wide entrance hallway with beautiful polished timber floors leading to the hub of the home. An open plan kitchen and living area with an adjoining formal dining room.
- The kitchen is comprised of corner walk in pantry, built-in wine rack, electric 600mm stainless steel oven, gas cooktop, dishwasher, lots of cupboards and plenty of bench-space.
- A second living area, at the rear of the home could be considered a media room or rumpus with concealed sliding doors that can close it off to the rest of the house.
- The front lounge is also a parents retreat if could be for the kids. Comes with views over the front yard and down the court,
- The main bedroom has a walk in robe and huge ensuite.
- Bedrooms 2, 3 & 4 all have built in robes. All are generous in size and easily accommodate a queen size ensemble.
- There’s also a study nook. It could be set it up as a home office or utelised as a homework hub for the teenagers.
- Comprising of bath, shower, toilet and vanity is the main bathroom. Conveniently located close to bedrooms 2,3 and the study nook.
- Ducted heating and cooling is throughout.
- A massive undercover outdoor area is where you’ll be spending most of your time during the warmer months. Directly off the outdoor area is the pool and surrounding deck.
Ground level
- On the ground level of the home is an oversize double garage (8.7 x 6.6m approx.). Plenty of space for the work bench as well as two cars. Adjoining the garage is a multipurpose room that could be used as a gym, a workshop, home office, or even a bedroom for teenagers or dependent family members. With the addition of a kitchenette, this could be a great fully self contained area with toilet and shower room. Access to the back yard is also provided (Under the pool deck).
- An 8mx8m brick workshop complete with concrete flooring and power connected.
- 20 x solar panels on the roof keep the power bills to a minimum.
Homes in this area, in perfect condition will sell for $1m+. This one is priced to sell as is. Some cosmetic improvements are all that is needed to see this home reach it’s full potential.
Call Danny for further information and/or to arrange a private inspection.
Features
- Air Conditioning
- Ducted Heating
- Evaporative Cooling
- Deck
- Fully Fenced
- Outdoor Entertainment Area
- Remote Garage
- Shed
- Swimming Pool - Above Ground
- Broadband Internet Available
- Built-in Wardrobes
- Dishwasher
- Ducted Vacuum System
- Gym
- Study
- Workshop
- Solar Panels

